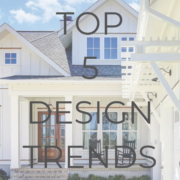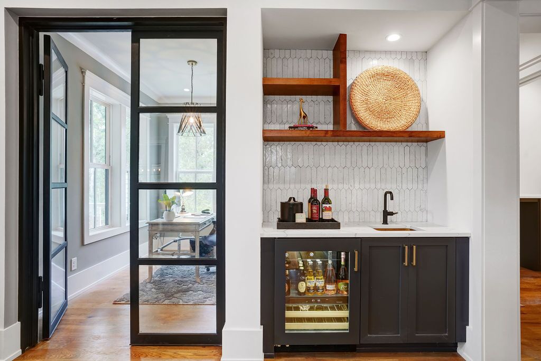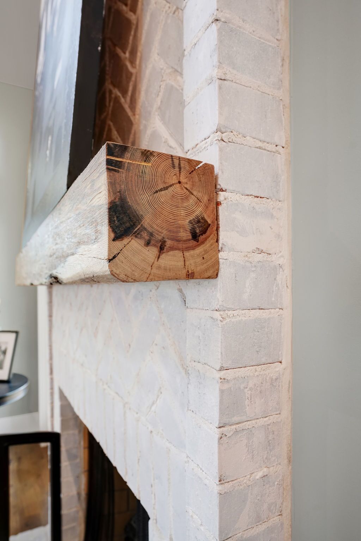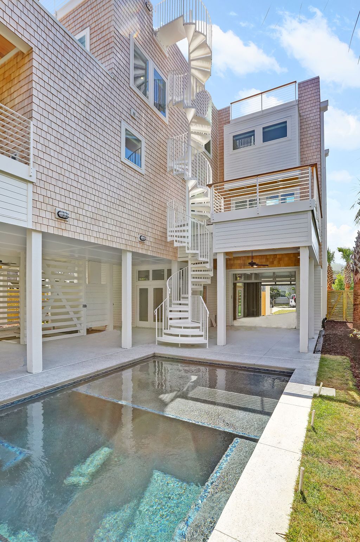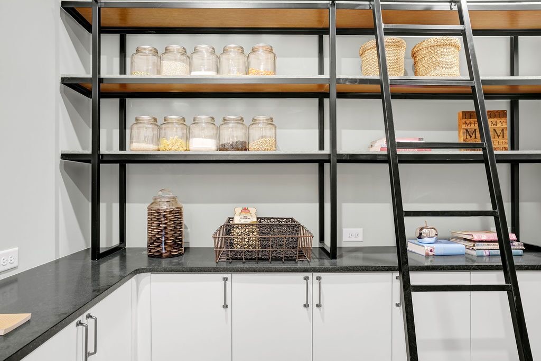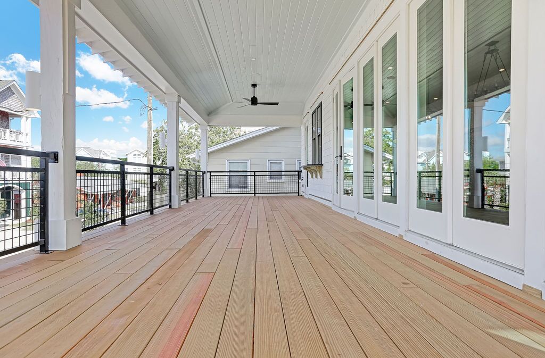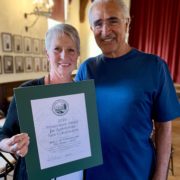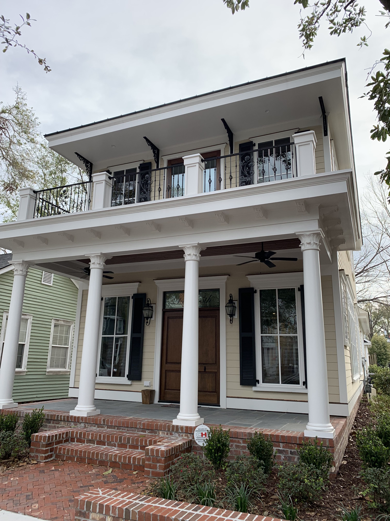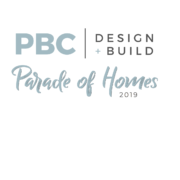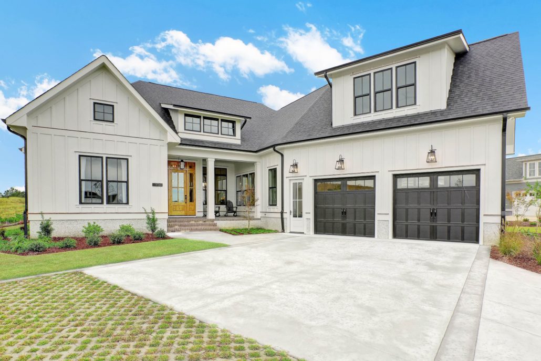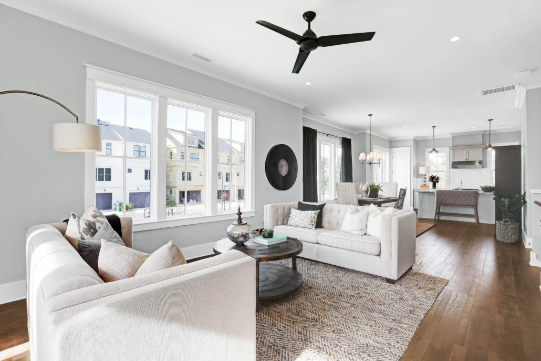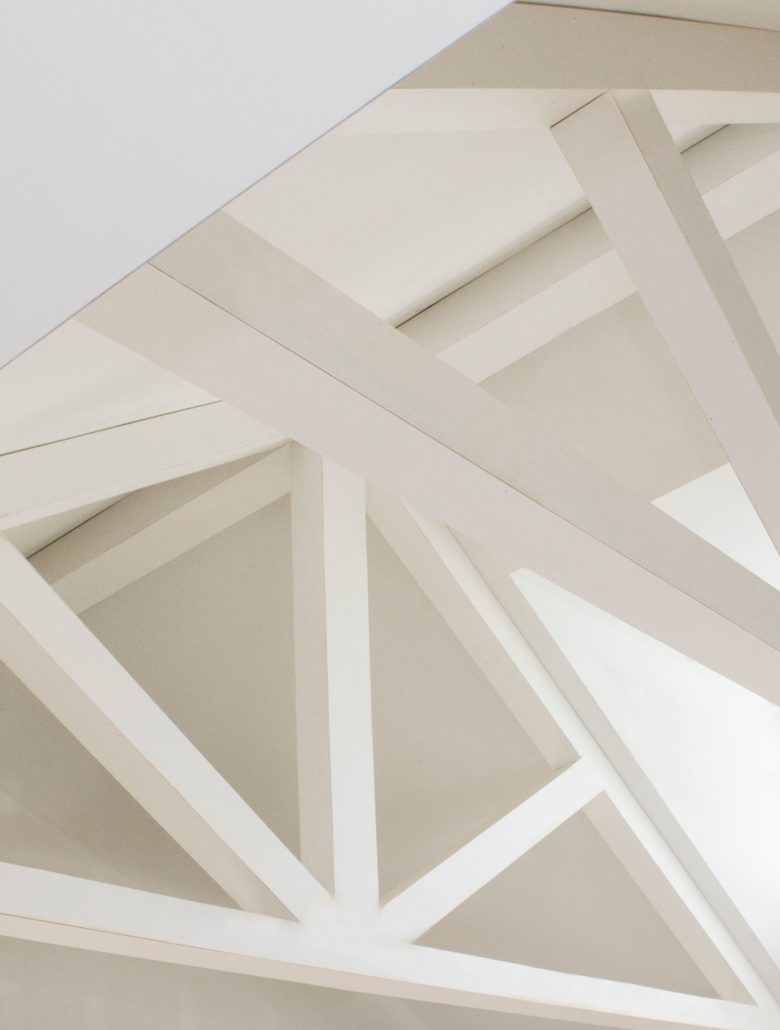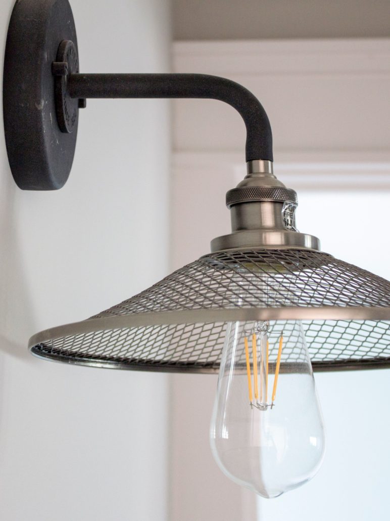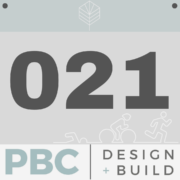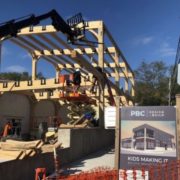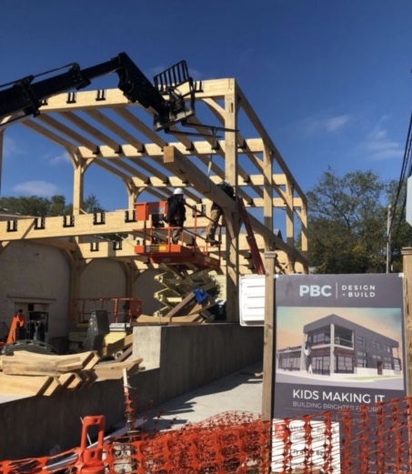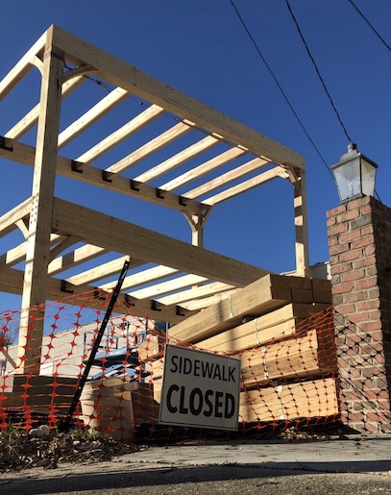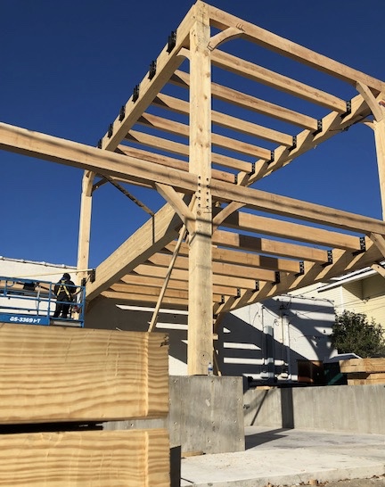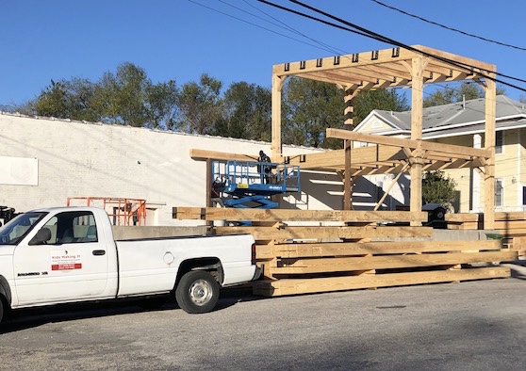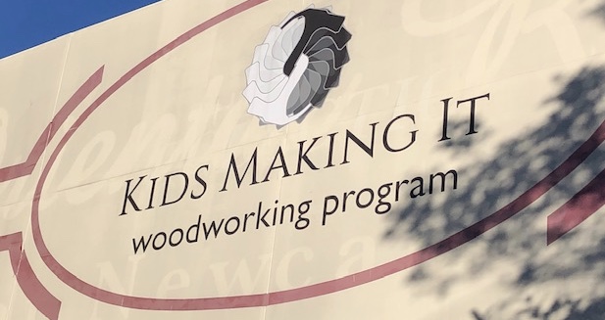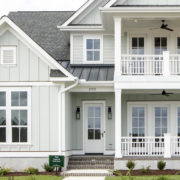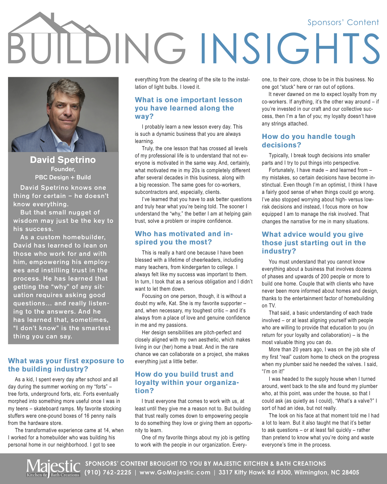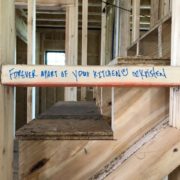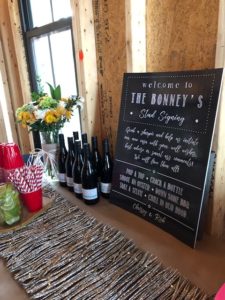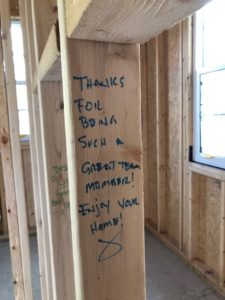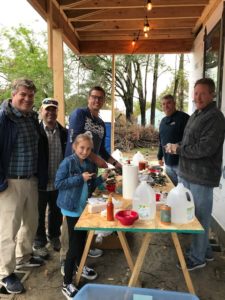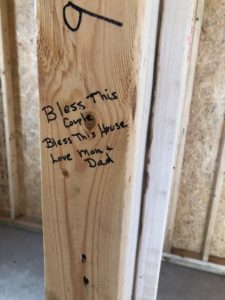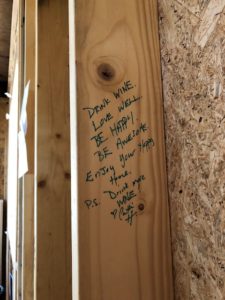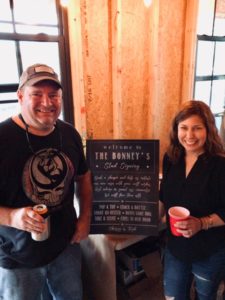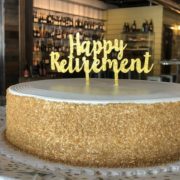Trending Now: Top 5 Popular Designs PBC Clients Are Asking For
Once focused on Craftsman style, granite countertops, and textured walls, today we are seeing our custom home clients move more towards a cleaner and simpler aesthetic.
We all remember it. Ten years ago seems to have come and gone in the blink of an eye and it feels like it’s been “one sleep” since 2001, but the reality of it is that time moves forward and “popular” is just as it has always been. Once loved and relevant by most is now replaced by newer, cooler, and more aesthetically pleasing. The overdone McMansions have been replaced by functional, simpler, dare-we-say more “modern” homes. Instead of seeing the constant of dark wood, bold wall colors, and Tuscan kitchens we are moving more towards interior metals, larger exterior spaces, and lighter colors overall.
1. MORE METAL
In the late 2010s, we are celebrating the metals. All of them! We are mixing them, we are designing staircases around them, we are replacing wood with them, the list goes on. We LOVE metal and it turns out, our clients do too. Metals are a great way to modernize the home and make it look cleaner, sleeker, and more current. We are seeing more clients ask for it in place of wooden pickets inside their homes (and out), we are seeing it replace wider and more traditional wood around the glazing on French Doors, and due to the popularity of the modern farmhouse we are seeing A LOT of steel windows.
2. CLADDING
/kladiNG/
noun; a covering or coating on a structure or material.
You’re welcome. It’s just a big word for wallpaper and faux paint or texture, as seen on this white washed brick fireplace. Be it paint, paper, or plaster, it is intended to make a wall (or surface) look like it is made of a different material than it actually is. Although some styles are a trend of the past, they have made their way back and are making their presence known. Clients are loving the ability to put their own individual stamp on their new custom home and we just happen to know of the best in town. Texture away!
3. POOLS
Pools upon pools upon pools! Although (possibly) an exaggeration, it seems like EVERY client we built for in the last year had a pool on their plans. A couple of the most in-demand are “plunge pools” and “cocktail pools”.
A plunge pool is more shallow and compact than a traditional backyard pool but it also has a few different goals in mind, like aquatic exercise, physical therapy, and relaxation.
A cocktail pool is very similar to the plunge pool. The biggest difference between the two is that a cocktail pool tends to be a bit more shallow than the plunge, and typically the cocktail pool has a bench seat around the perimeter with the idea that guests will sit and enjoy a cocktail while relaxing and cooling off with friends. Either way, we like happy clients. If it’s a pool that they want, a pool they will get!
4. SCULLERIES OR LARGE PANTRIES
FINALLY, we have all realized that an overabundance of cabinet space in the kitchen maybe isn’t a necessity. There are lots of things we all possess that we don’t use every day. They need a home, and we don’t necessarily have to have a place in our everyday kitchens to store them. We want amazing pantries, full of shelving and storage, as seen in our Thom’s Creek River House. Specifically, a scullery or an “overflow kitchen” with secondary cabinetry and plumbing (beverage refrigerator, another sink, an extra dishwasher). Three cheers to bringing back a scullery!
5. WIDE PORCHES
We know, we know, this is probably a southern thing. That said, large porches like this one (seen on our recently built home at Wrightsville Beach) began years ago before the present-day comfort of central air conditioning. Big, sometimes screened in, the porch was a go-to for southerners. They did not stay inside and suffer miserably in the 100-degree humidity but instead enjoyed wide open porches and southern breezes as a way to cool off. Fast forward, those large porches are coming back! Yes, we have the luxury of HVAC, most of which we can adjust from an app on our phone, but we still love a great evening outside on the porch. Although most clients and designers believe that 10 foot porches are comfortable and deep, both agree that 11 and 12 foot porches add more livability, more room to sit within and enjoy the view, and that they add an element of ease and comfort while entertaining.
No matter what is trending in custom homes or how high on the popularity chart your countertop selection is, just make sure that YOU do YOU. Probably check with Chrissy first. And consult Jessica at Ferguson. Maybe ask Jarvis or Dave. Bottom line, trends change and so do you so most importantly, love where you live!

