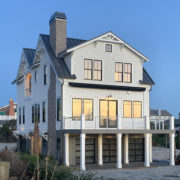Wilma Magazine features one of our favorite builds!
Beach Play Days
Jan and Tim Rausch created their beach home from the ground up
It was TIM and JAN RAUSCH’S daughter Alexandra and son Adam who influenced their decision to build a home in Wrightsville Beach. A discussion with a co-worker pointed Tim Rausch towards North Carolina beach rental properties to host Alexandra’s high school graduation party, ultimately selecting a rental in Wrightsville Beach.
And when then-sixth-grader Adam discovered he could ride his skateboard into town all by himself for a slice of pizza and a Coke, the pressure was on to return to Wrightsville Beach the following year.
“We all fell in love with Wrightsville,” says Jan Rausch. “It had a small-town feel, very causal. We loved it from our first visit.”
In the summer of 2018, the Rausch’s partnered with award-winning PBC Design + Build of Wilmington for the design and construction of their 2,366 square-foot custom home. The main floor living space is 1,257 square-feet including the living room-kitchen, master suite, laundry, and powder room. The 916 square-foot second floor has two king bedroom suites and a bunk room. The first floor is a 192-square foot foyer.
From the very first meeting with the PBC architect, the Rausch’s knew they had selected their perfect builder. Jan Rausch says, “I had ideas of things we wanted, like an open-concept living room-kitchen facing the ocean. The architect sketched while we talked. He listened to what we wanted even when it was unconventional. At the end of the meeting, he slid a floor plan across the table. We loved the organic process.”
Construction took 14 months, delayed twice by hurricanes Florence and Dorian, which Jan Rausch, always looking on the bright side, says were “just tests of the construction prior to owning the home.” She adds, “We were not in a hurry. We wanted to do it right, not fast.”
In November 2019, the Rausch’s moved into their home which Jan Rausch describes as “casual, a little country, raw, and eclectic. We have shiplap on the inside, a look that I always loved. I don’t like things perfect, but slightly beat up.”
The exterior of the home is white complimented by black windows, colors chosen after walks down the beach looking at existing homes.
“We didn’t want anything that had already been done. And we wanted simple and timeless, the look of an old beach house,” Jan Rausch says. “We saw blues and greens, but no whites. PBC did a great job of pulling in little details that harken back to an older time.”
Inside, the clean white color scheme expands, accented by light blue ceilings, the only other color in the home. Jan Rausch, who has a background in art, explains, “Painted ceilings are an old-fashioned thing in the south. Porch ceilings were painted sky blue.”
Flooring throughout the home is engineered hardwood. Beams span the ceiling of the main living space. Attention is paid to every detail, from the sea glass knobs on the guest suites bath cabinets to the high-end kitchen appliances, quartz countertops and tumbled brick tile on the kitchen walls, and remote-controlled blinds.
The mantel is made from cornice boards from Jan’s great grandmother’s house in West Virginia and the door to the pantry was a lucky discovery in an antique shop. The elevator shaft has a frosted glass door, and the second floor boasts a unique six-bed bunk room, a dry bar, and a covered porch. The home furnishings throughout are simple and uncluttered.
This casual ambiance seamlessly flows to the ground-floor outdoor living space accessible through ocean-facing glass garage doors. “We call this our sandbox. It’s where we play,” she smiles.
“The day we got keys and walked through our new home, I told PBC I would build 15 houses with them starting today,” Jan Rausch says. The Rausch’s are looking forward to many relaxing play days at their beach home, appropriately named SlowTide, with their family including their two dogs, Hurley and Roxy. “We love being right on the ocean, making our toast, and watching the sunrise.”












